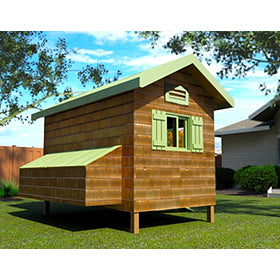1
/
of
1
-
Capacity
Up to 22 Chickens
Shiloh Coop/Run Building Plans (22 chickens)
Regular price
$52.99
Regular price
Sale price
$52.99
Unit price
/
per
×
Don't Miss Out. Sign Up for Notifications!
Product Name: Shiloh Coop/Run Building Plans (22 chickens)
Couldn't load pickup availability

