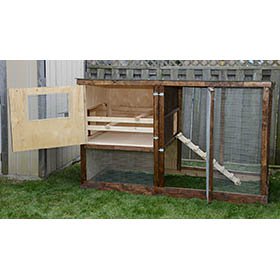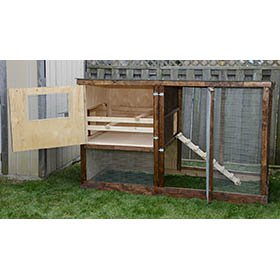1
/
of
1
-
Capacity
Up to 6 Chickens
Family Chicken Coop Plans (up to 6 chickens)
Regular price
$37.50
Regular price
Sale price
$37.50
Unit price
/
per
×
Don't Miss Out. Sign Up for Notifications!
Product Name: Family Chicken Coop Plans (up to 6 chickens)
Couldn't load pickup availability

